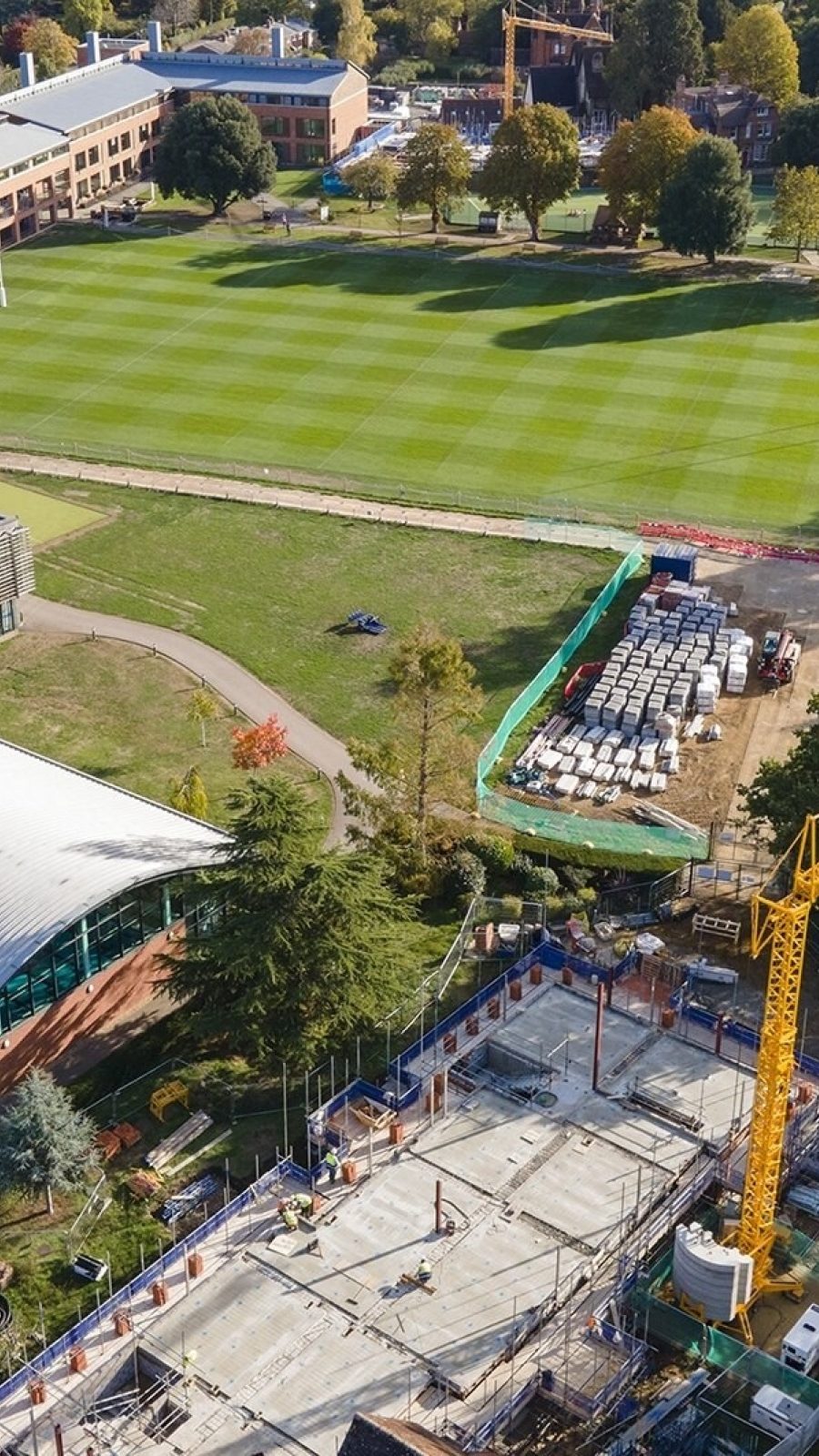Pavilion Dining Room project builds on the success of on-going work
We have been appointed to build a new Pavilion Dining Room at a leading private school in Oxfordshire, where we are already carrying out a major new-build and refurbishment project.
We started work last year on the construction of two new boarding houses for Abingdon School, as well as the refurbishment of two existing boarding houses.
The turnkey project is due to be completed by summer.
Building on the success of that on-going work, the Pavilion Dining Room project began in late summer last year and is due to be completed by autumn.
The new buildings – a mixture of two and three-storeys - will provide boarding accommodation in single and double rooms, including two new accessible bedrooms, with shared shower-rooms, toilets and lounge rooms.
The refurbished buildings, one of which is Grade II listed and dates back to 1779, will be re-configured to provide a new social room, as well as a study room and library, music practice room and laundry and drying room.
We will call upon our expertise in this sector to ensure that combining existing buildings with new builds on a working school site can be carried out with the minimum of disruption
DEAN AVERIES
Director
Our ethos is to have a minimal negative impact on the environment around our projects and part of the Abingdon project’s challenge is to carry out the work in a live school environment. To separate and facilitate deliveries to the boarding houses site, we have provided a 5m-wide, 100m interlocking plastic temporary road and turning circle for articulated lorries, with all vehicles being met and escorted along it by two permanent gatemen.
The Pavilion’s innovative design will include a green living roof, which will improve the biodiversity of the space and act as a super insulator and reduce heating costs. The Pavilion’s glazed external walls will allow views of the underside of the intricate timber roof. Viewed close-up, the roof will appear to float like an umbrella above the building and garden below.
The new buildings will have as small a carbon footprint as possible, with electrical power supplemented by solar panelling and underfloor heating fed by air source heat pumps. High-speed wireless connectivity will also be available throughout every building.
Beard has helped us achieve part of this strategic vision in the past with the creation of our sports centre. We know they understand the complexities of developing within a fully operational school environment, whilst ensuring that the highest construction standards are met in ways which are sustainably sound.
So, when it came to engaging a contractor, we were confident Beard fully understood our requirements and would meet them accordingly
MARTIN McKENNA
Director of Estates, Abingdon School
The materials for the build have been carefully chosen to be sympathetic to other school structures. Walls will be faced in either red brick or reconstituted stone, similar to that on adjacent school buildings. The windows will be timber, while the roofs will be in a pre-weathered grey standing seam zinc.
The new boarding houses will attach to the existing accommodation buildings. They will provide accommodation for 130 boarders, increasing the current capacity of boarding pupils by 20.
The houses will locate all of the school’s house facilities together in new or refurbished accommodation, allowing for two other houses to be repurposed by the school.
The additional work will see the creation of the Pavilion Dining Room, which will be situated between – and link - the school’s Amey Theatre and the Garden cafe and provide additional restaurant and hospitality facilities.







