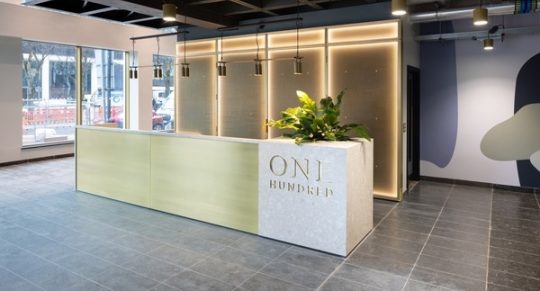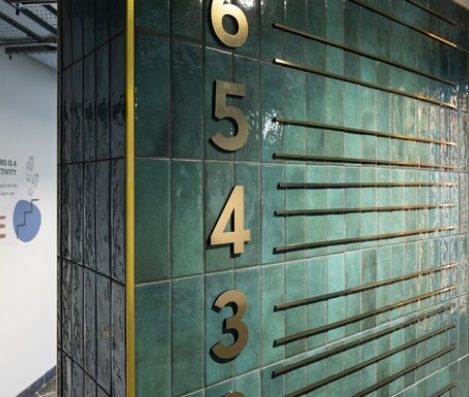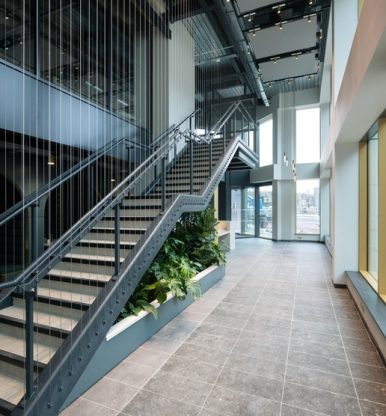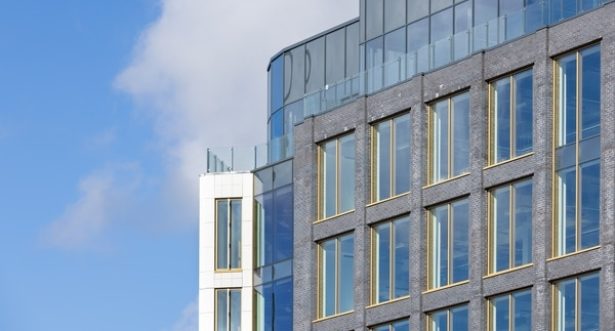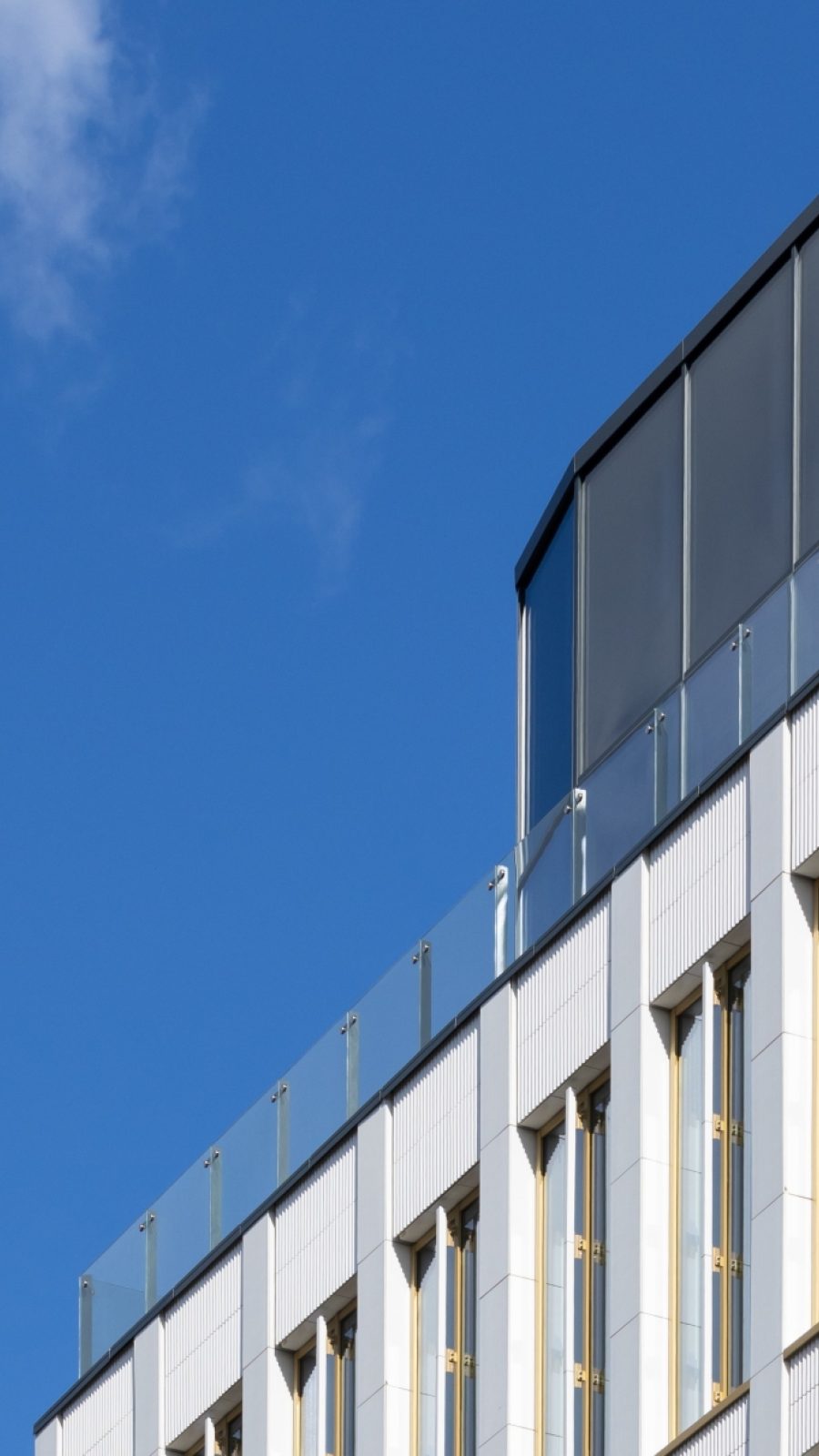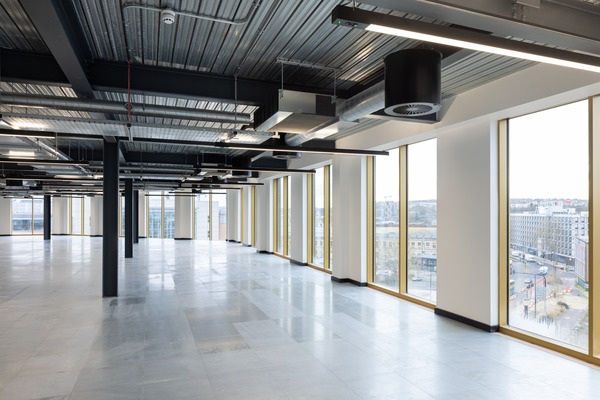
THE PROJECT
The existing building incorporated both lateral and vertical extensions to improve the building’s commercial offering which increased the net lettable space by over 3,000m2, and compensated the refurbishment costs attributed.
Just a short walk from Bristol Temple Meads and facing onto the city’s newly designed Temple Gate, the transformation saw the building’s façade completely re-cladded, changing from yellow brick to a sleek face of glass and terracotta-panelling.
100 Victoria Street also saw its footprint extended five metres forward, as well as benefitting from the addition of two new floors on top of the existing building. This project is a great example of the potential of existing building stock for creative adaptation. In collaboration with the Structural Engineer we undertook a series of intrusive structural investigations to justify the existing frame for the planned load increases. The new offices house a modern, high-quality workspace which promotes sustainability and well-being of its occupants.
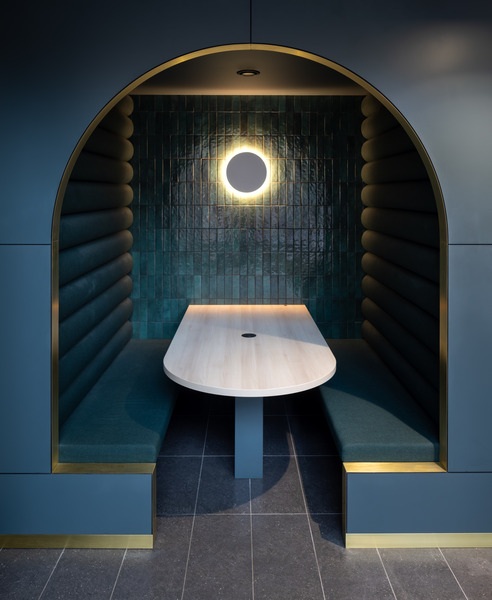
The extension of the building footprint and roof extension called for a new steel frame to be connected to the existing concrete structure. We worked closely with Whitby Bird and Black Cat to understand what surveys were needed for a fixed price contract sum to be agreed. Whilst the demolition was carried out under a PCSA a series of laser topographical surveys and invasive trial holes were undertaken with all parties present. A fixed price lump sum was agreed as the demolition works were completed. We also undertook a series of surveys and scans to identify existing services on site prior to commencing any excavation work/breaking ground. As a result, detailed risk assessments were put in place to take into account the findings.
£14.4M
CONTRACT VALUE
94 WEEKS
CONTRACT DURATION
Customer
BBC Pension Trust Ltd
Architect
AWW Architects
Quantity Surveyor
Currie & Brown
Form of Contract
JCT Design & Build
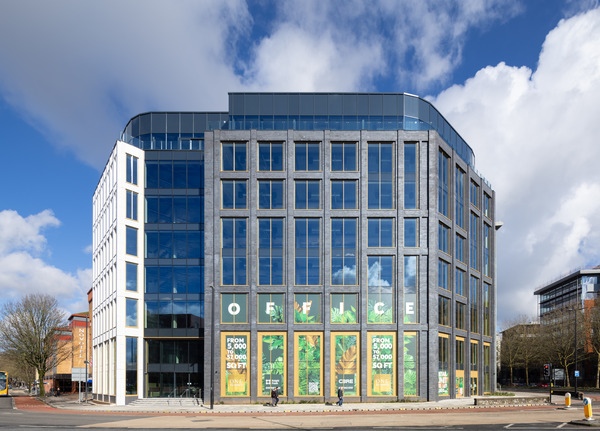
New perimeter columns were supported on transfer beams and piled foundations, with composite beams supporting the 5m floor slab extensions. The existing frame was retained and exposed-blending with the new to improve the building’s thermal performance, air permeability and energy efficiency. Rooftop PVs provide onsite renewable energy and the new development’s heating now comes from Bristol’s District Heat Network. The network delivers affordable, low-carbon heat from a series of remote, renewable energy sources and is part of Bristol’s drive to be carbon-neutral by 2030.
Due to the limited size, the site has playfully been previously described as ‘like building on a postage stamp’. We made the site subject to the CLOCS standard to ensure that all traffic is routed in and out to the highest safety standards. New and waste materials were either delivered or removed as part of a rigorous ‘just-in-time’ delivery and extraction schedule. Scaffolding used earlier in the build was kept on one of the empty floors ready for re-use.
