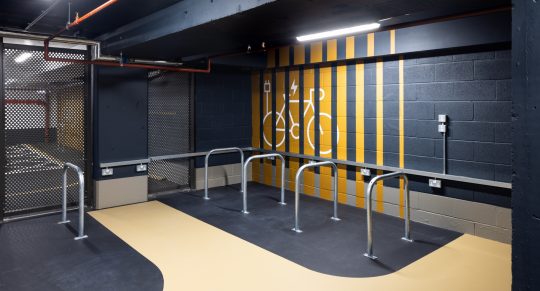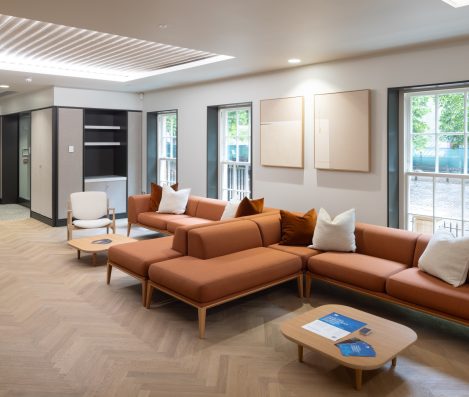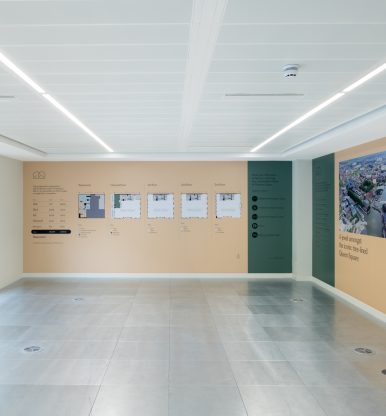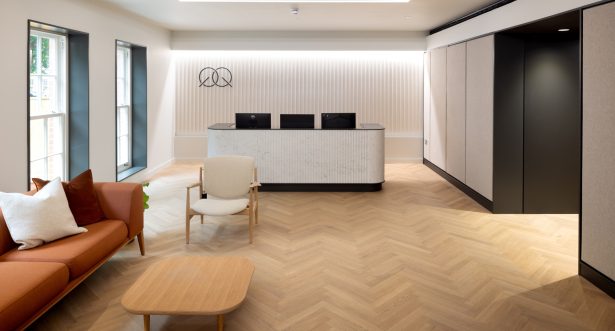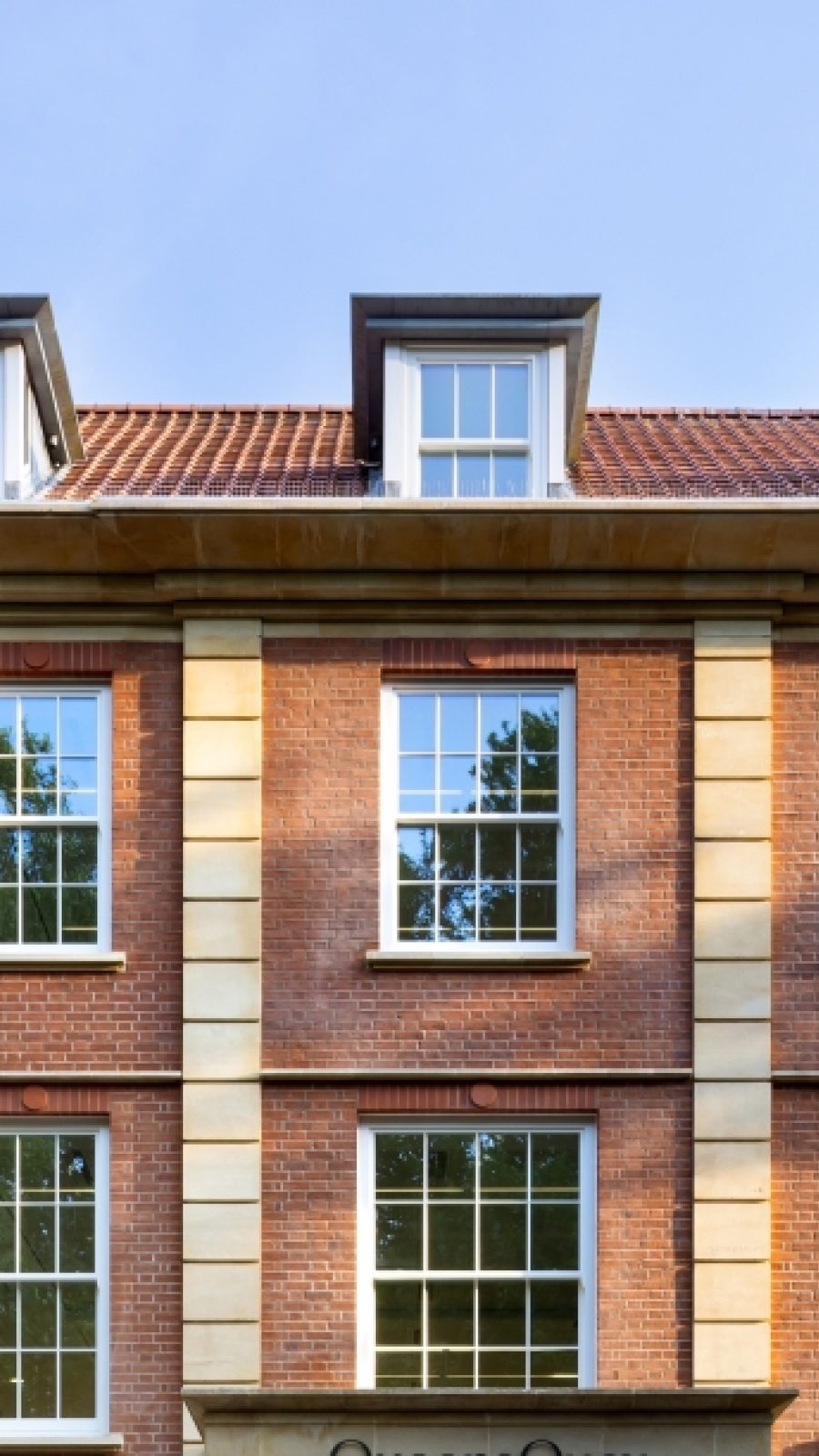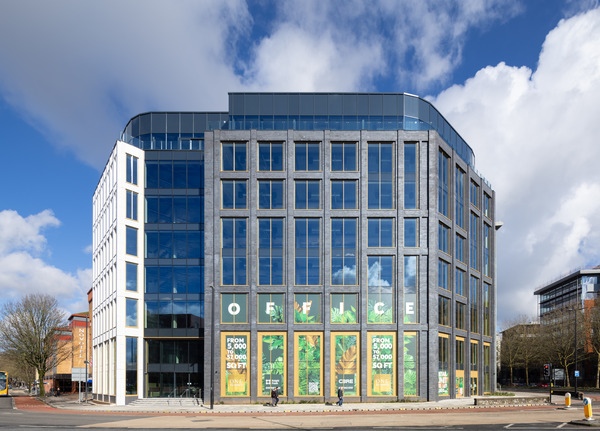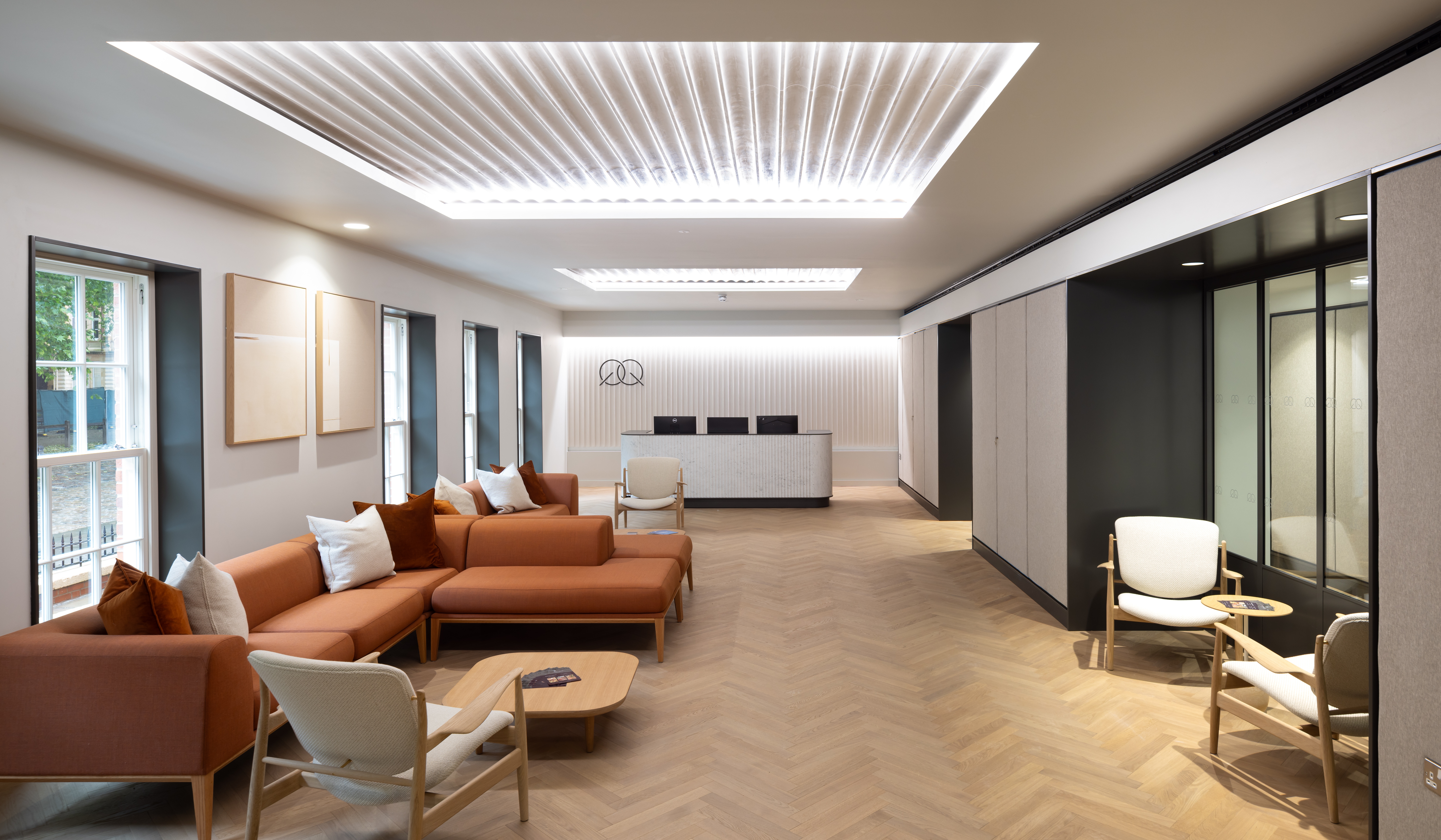
THE PROJECT
Georgian charm with a modern twist
The works included the reconfiguration of floorplates and infilling of existing lightwell/ central atrium on each floor, internal fit out to CAT A standards, replacement of all existing windows and minor external works. In addition to the full internal strip out and the courtyard remodelling the works also comprised of:
- The creation of new central plan deck space created at roof level to house new HVAC plant and PVs. The plant and PVs was concealed by a new louvred plant screen to reduce the visual impact from the main roads.
- Enlarged reception area at ground level.
- Full replacement of MEP installations with new HVAC strategy utilising underfloor ventilation.
- Provision of two new lifts.
- Reconfiguration of basement to provide cycle and welfare facilities.
- Replacement of external metalwork.
- Other minor building fabric repairs to the existing façade.
- Minor amendments to pedestrian approach and front of building with minor planting and new signage.
£8.7M
CONTRACT VALUE
63 WEEKS
CONTRACT DURATION
Customer
Aberdeen Standard
Investments
Architect
AWW
Structural Engineer
Ramboll UK Ltd
Quantity Surveyor
G&T
Form of Contract
JCT D&B 2016
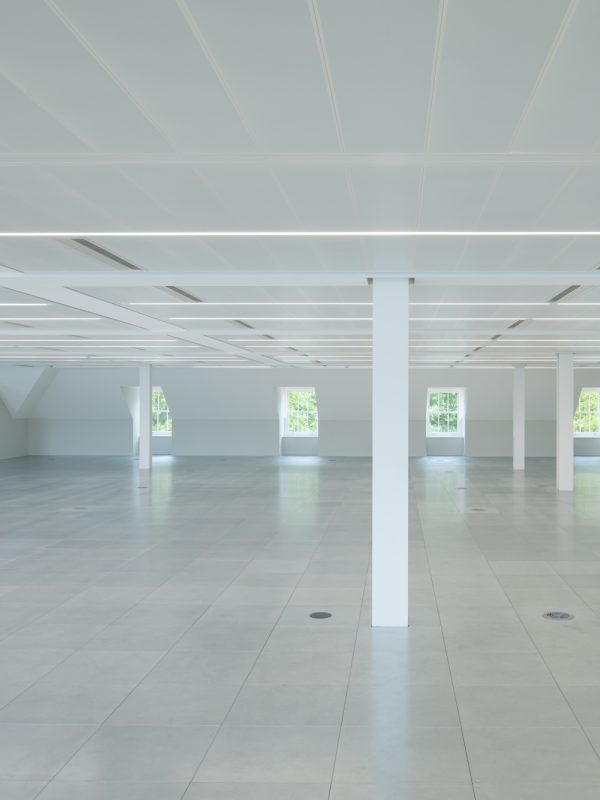
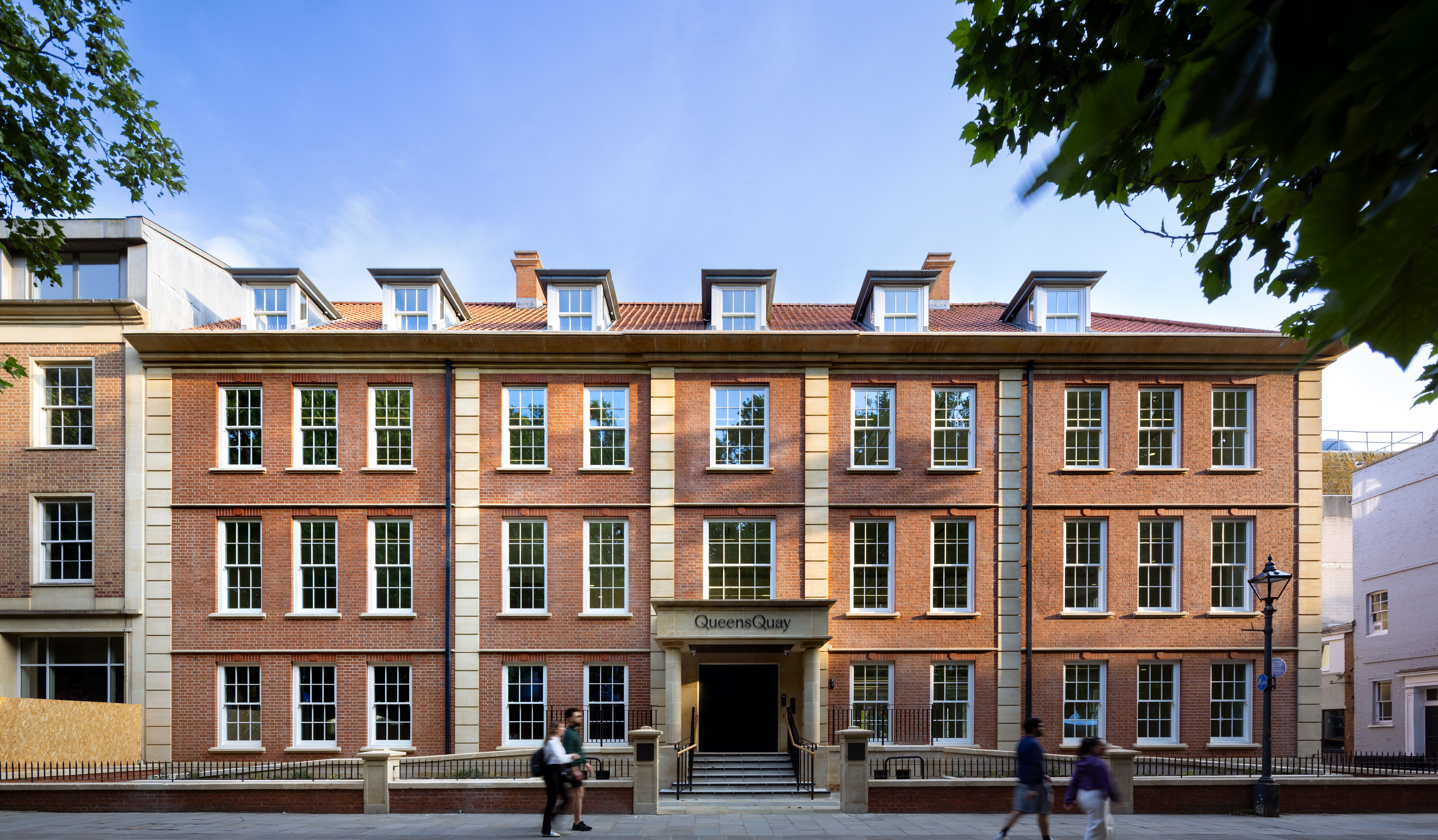
CHALLENGES & SOLUTIONS
Complex temporary works and risk to health and safety
This refurbishment included extensive demolition works of the internal atrium, provision of temporary bracing and complex infill works to the internal courtyard to provide the client with extra lettable open-plan office space. To mitigate the risk posed to health and safety on Queen’s Quay (i.e. falling debris or falling from height) our teams installed guard rails and leading-edge protection around the perimeter of the lightwell and undertook the demolition works using scaffold towers & MEWPs. The temporary works included back propping of the slab beneath the piling rig located at ground floor to support the weight of the rig, weights of stored materials and heaping of soil.
We also removed the existing roof structure to facilitate a new roof floor slab and plant area which could cause structural instability and collapse. We also installed a temporary bracing to the roof steels to laterally stabilise the roof and temporary props where we cut the steels to support the rafter ends.
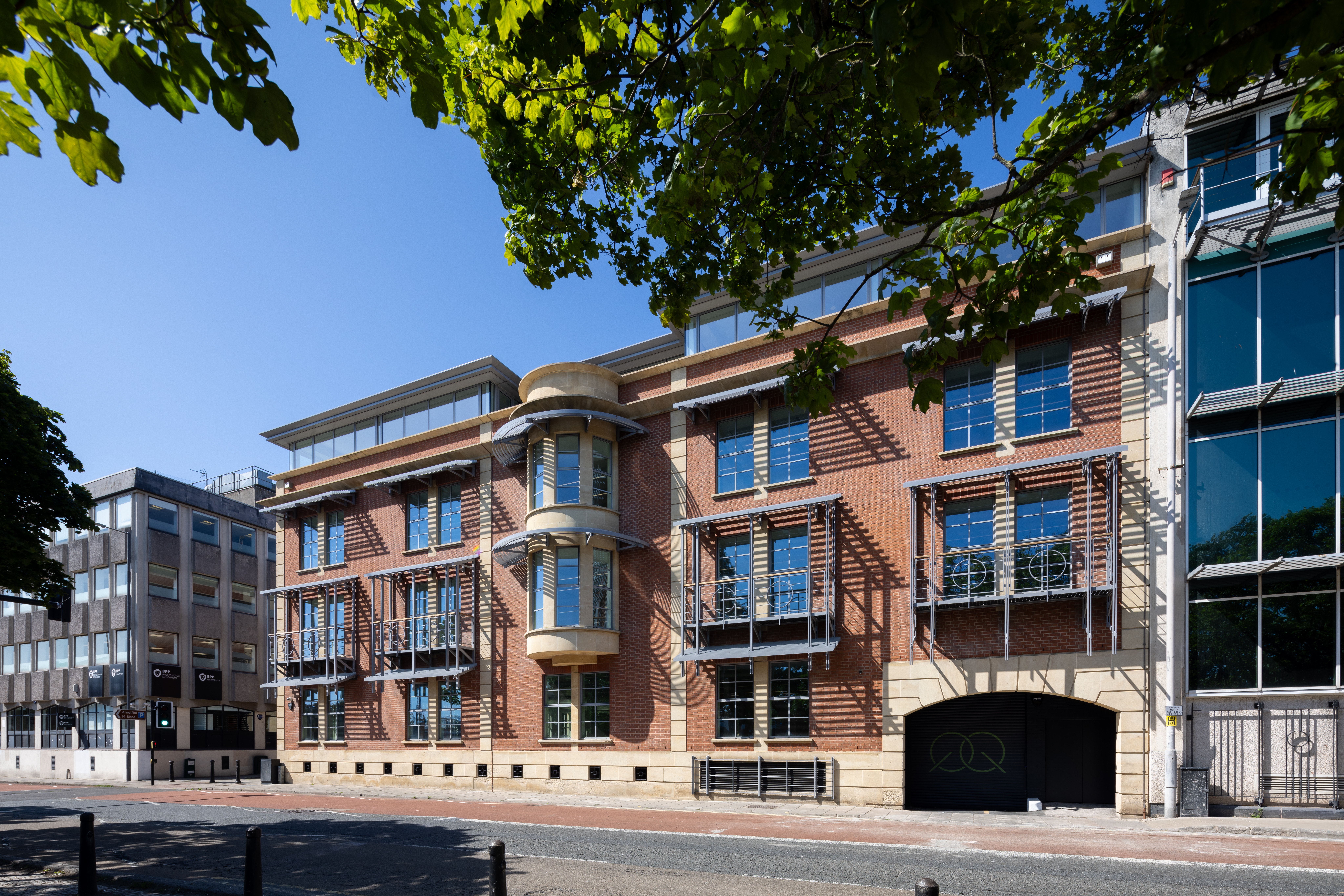
Piling on logistically challenging and confined city centre site
We discussed several options for piling with the piling contractor early in the pre-construction stage to stabilise the structural core of the building prior to the infill works to the main atrium. Due to the existing height restrictions in the basement, it was initially discussed to excavate a large area and extend underside of existing lift pit slab to allow for increased headroom for chosen piling rig.
The second option which was later adopted, was to use an electrically powered rig and work off a back-propped ground floor slab to install 19no. grouted mini piles through the basement level and the basement slab. The same technique was previously used by the piling contractor at the Houses of Parliament in Westminster. This method not only eliminated the need for excavations and proved to be more efficient but also allowed us to undertake the piling in the 2.7m limited headroom. It also provided the safest method of working near occupied buildings and party walls with minimised vibration and reduced diesel fumes extraction using electrically operated plant.
The mini piling system, which is routinely employed to strengthen existing foundations, enables to bore directly through any anticipated or unforeseen remotely buried foundations or other obstructions.
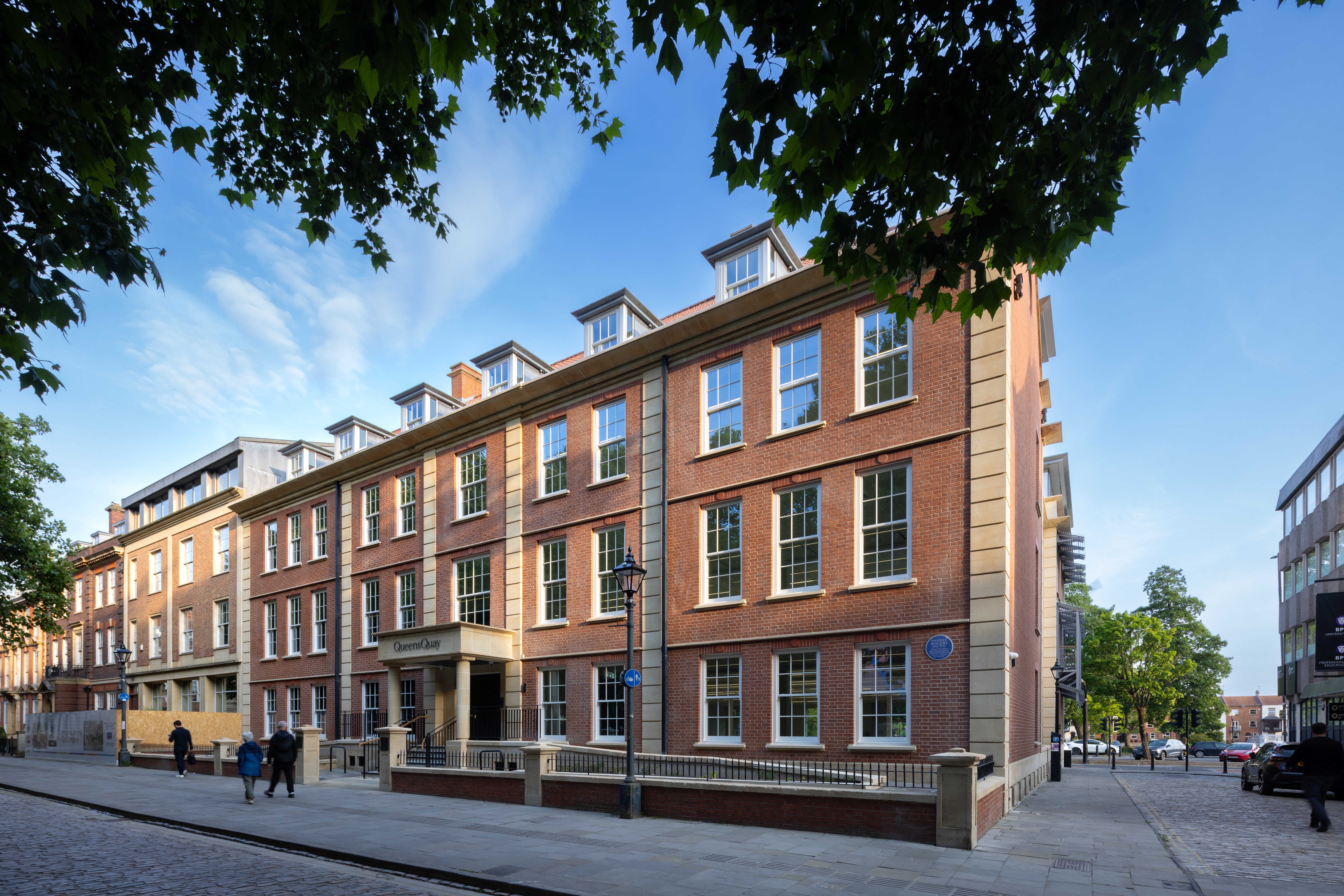
Keeping with the external appearance of the historic Georgian Queen's Square
Queen’s Quay falls within the City and Queen’s Square Conservation Area with the views onto the square and the Floating Harbour. Given the premium location, Beard were required to submit the relevant elements including manufacturers specifications, sample panels such as timber windows to Queen’s Square elevation, aluminium windows to other elevations, glass curtain walling and louvred plant screening samples to roof to Bristol City Council for approval prior to the commencement on site. This was to ensure that the external appearance of the finished building is of a high standard and would appear in keeping and complementary of the local area.
