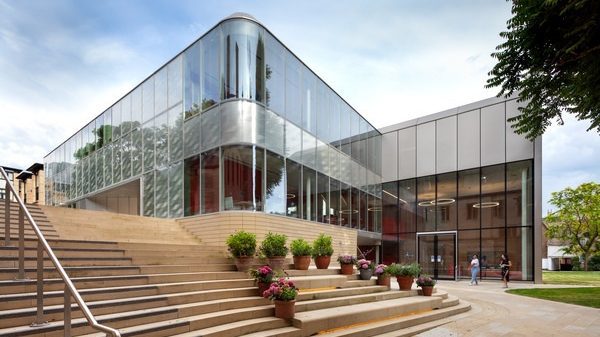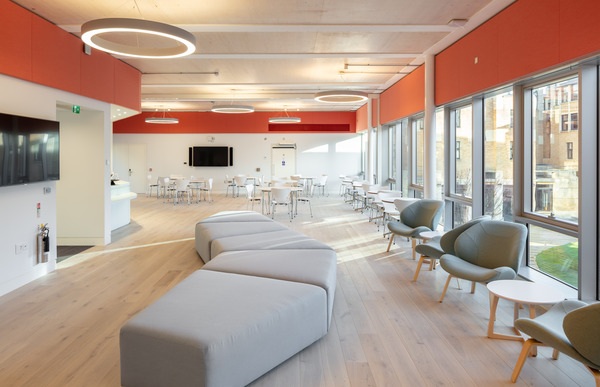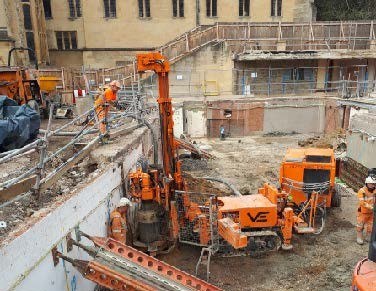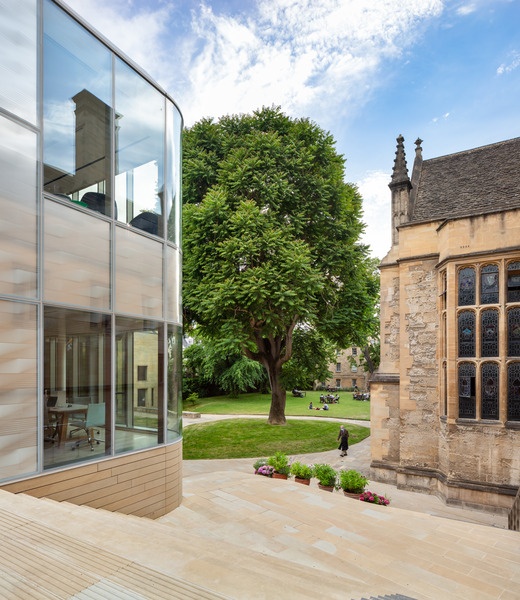
THE PROJECT
Known as Project John Wilkins, the scheme delivered two inspiring future-proofed centres, providing accessibility to the College for disadvantaged students.
The William Doo Undergraduate Centre has inspirational study areas for collaborative working, social spaces, an art room, café, e-hub and Junior Common Room.
The Dr Lee Shau Kee Building is the first access centre in Oxford, it houses 20 student bedrooms, a seminar room, and a dedicated music room.

The new buildings sit at the heart of the historic Oxford site.
Both buildings have created welcoming spaces for Wadham’s diverse undergraduate student body and the increasing number of students attending access and outreach events.
The scheme was named Social Infrastructure Project of the Year at the 2023 British Construction Industry Awards.
£14M
CONTRACT VALUE
108 WEEKS
CONTRACT DURATION
Customer
Wadham College
Architect
AL_A
Project Manager
Bidwells
Form of Contract
JCT Design & Build

SUSTAINABILITY
A cross laminated timber frame was chosen which resulted in fewer deliveries than the original concrete frame.

CHALLENGES & SOLUTIONS
Levels of footings
Part of the new building was constructed above a retained basement, whilst the remaining footprint was ground-level, this led to unknown structural challenges the team resolved.
Confined piling area
The basement walls required props to reinforce them, which used a lot of basement space, meaning the piling rig had no room to manoeuvre. Once the piles had been drilled, the rig could not drive back over them to manoeuvre into a new position. In order to overcome this, the rig had to be craned out of the basement after piling three piles at a time, and then craned back into a section to drill new piles.

Complex glazing structure
Both buildings had a very complex glazing structure, which was altered various times.
We discovered, for example, that an aluminium layer inside the glass cladding unit increased its temperature. Once all the units were combined, this could cause significant solar gain and make the building too warm.
These alterations were designed out in design meetings, and trips to Spain took place to discuss options with the Spanish manufacturer.

Access
Access was through a narrow gate, so the steel frame had to be designed around this, because the longest piece of steel that would fit through the gate was 10.3m.
Not interrupting services
We had to retain the basement and protect the plant room from the elements without a roof on it, without interupting services.














