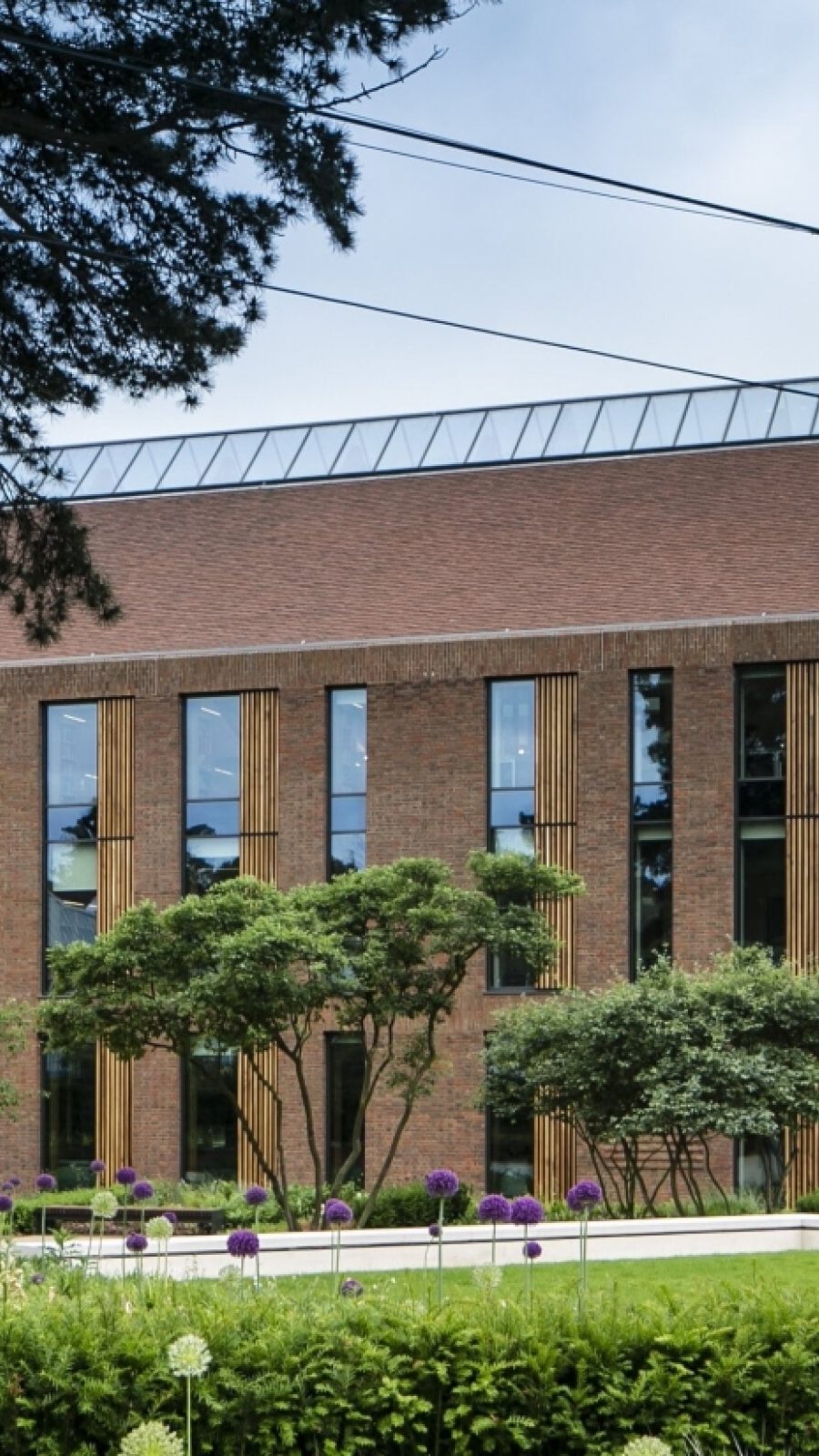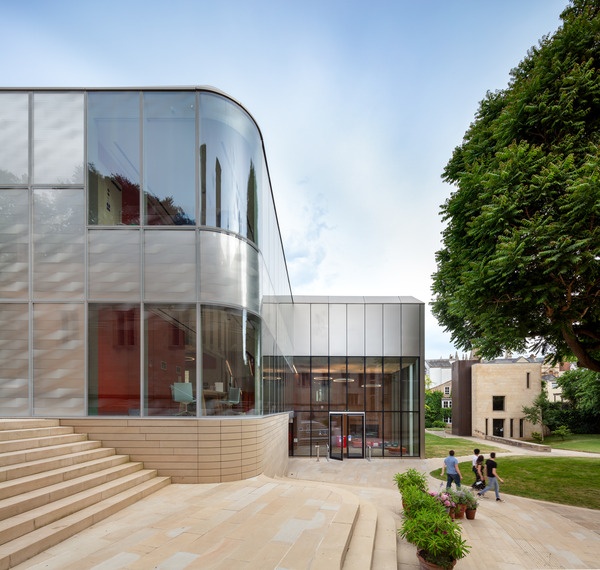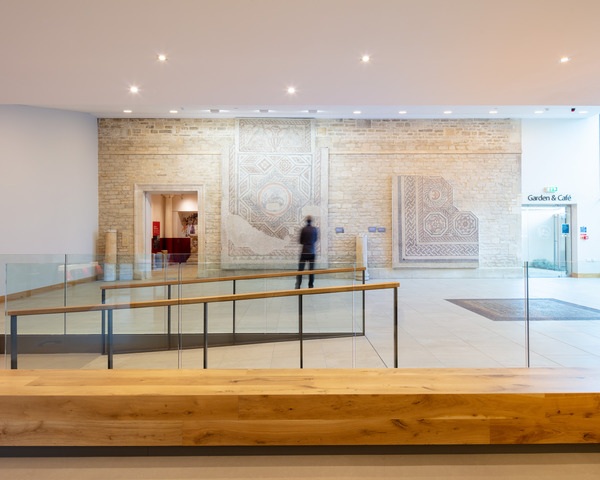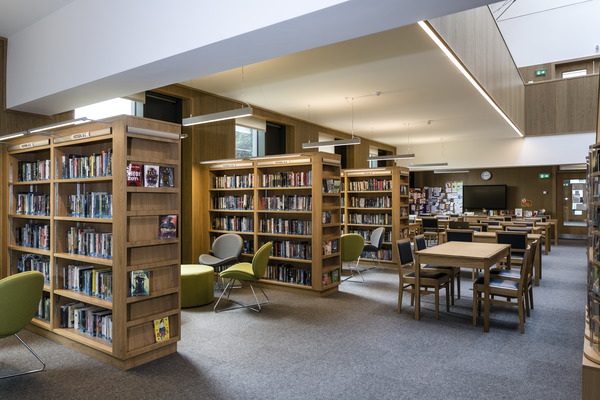
THE PROJECT
The scheme involves the controlled demolition of the current Housing Association block of flats, currently situated within the footprint of the proposed new build. Upon completion of the demolition we are constructing a state of the art sixth form, library and all associated external works.
The construction method adopted to create the new centre consists of a reinforced concrete framed building, with brickwork and large glazed windows forming the walls, and a tiled roof completing the envelope of the building. The internal fit out of the building will be light, open plan and predominantly a variety of finished exposed timber.
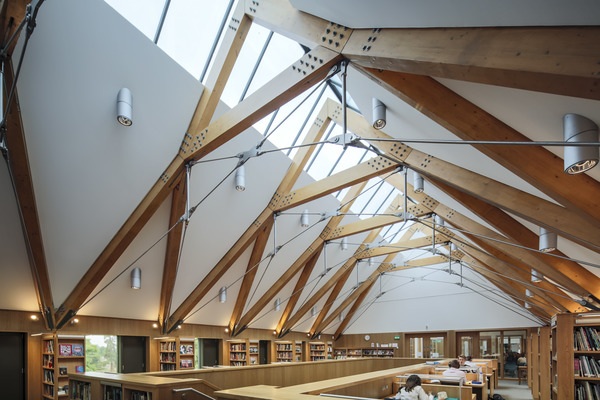
The new building will house a café, study area and social facilities allowing students to study, learn and relax. It has been designed to enable increased technology-rich learning for students of all ages and provide tranquil landscaped gardens to assist in the development of pupils.
The new building is being constructed using hybrid steel with a reinforced concrete and glulam frame. It has a central atrium with a continuous roof light above creating a naturally lit environment.
£5.1M
CONTRACT VALUE
58 WEEKS
CONTRACT DURATION
Customer
Reigate Grammar School
Architect
Walters and Cohen
Quantity Surveyor
Holloway Squire Partnership
Form of Contract
JCT Traditional BQ
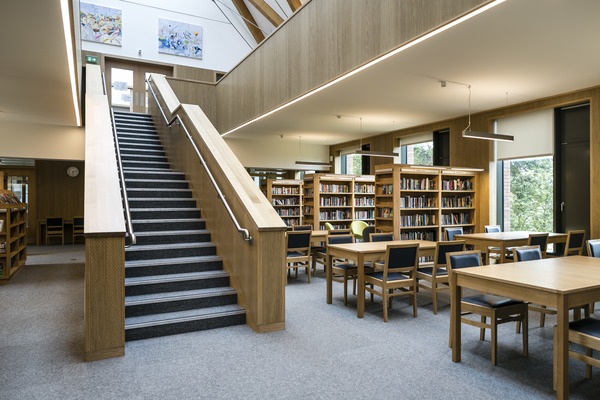
CHALLENGES
- Significant amount of tree protection
- Limited access and compact compound / storage space
- Scheduled Monument in the grounds and working closely with the CWGC
- Control and segregation management of students passing very closely to the site fates and access
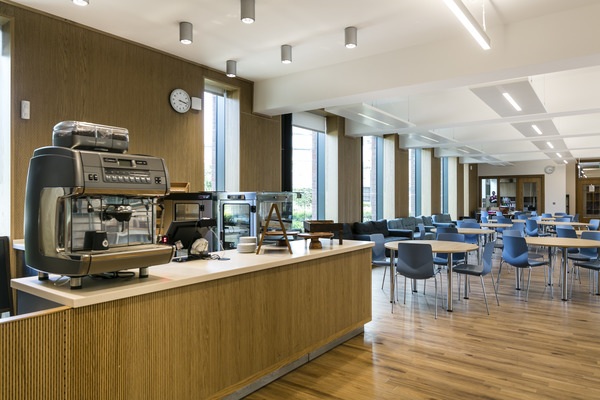
SOLUTIONS
- Due to the location of the site there is significant environmental sensitivity particularly regarding the retention of existing trees and the Scheduled Monument, this has required us to work closely with the local authority ecologist and arboriculturalist along with the common wealth and war graves commission.
- We have agreed and implemented a stringent logistics plan with all stakeholders on the project due to the location of the site and its surroundings.
- We are working in conjunction with the Client and neighbours, due to the large number of students migrating from one part of the school to another, passing very closely to the site gates and access.






