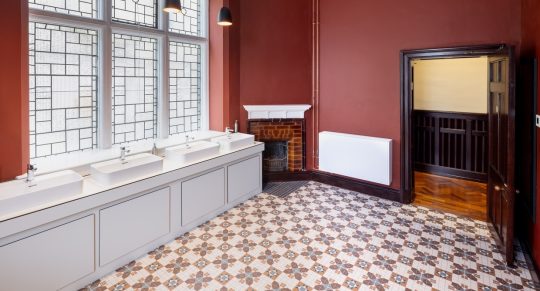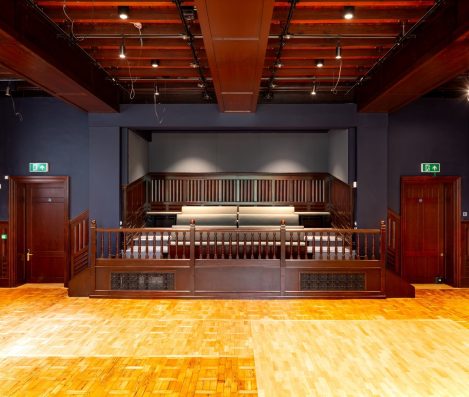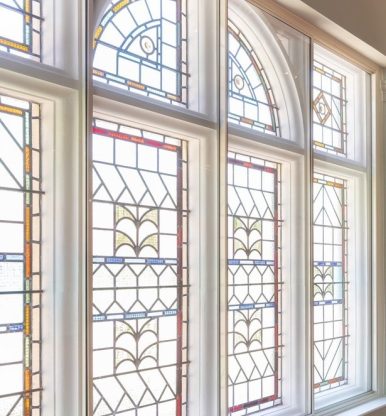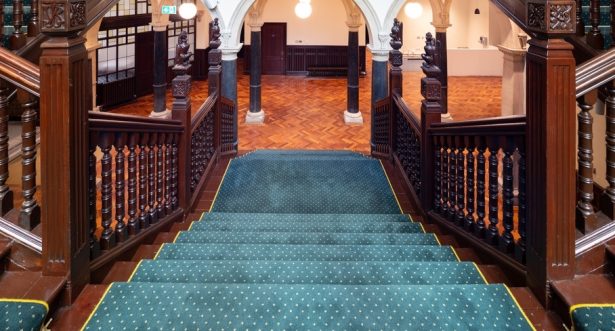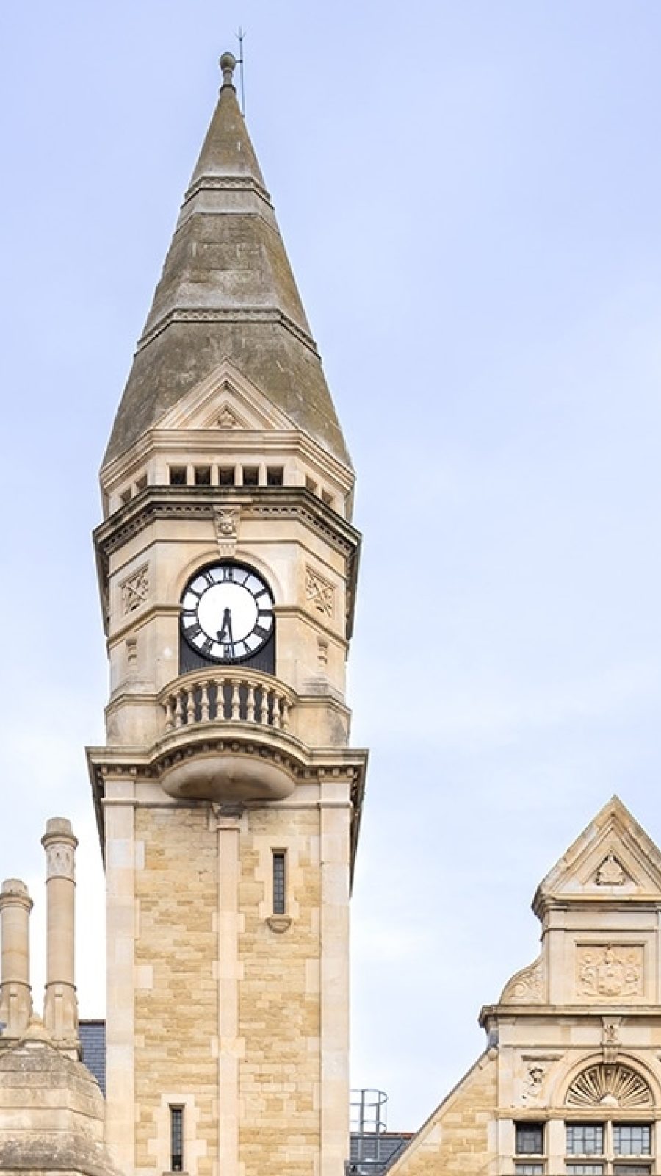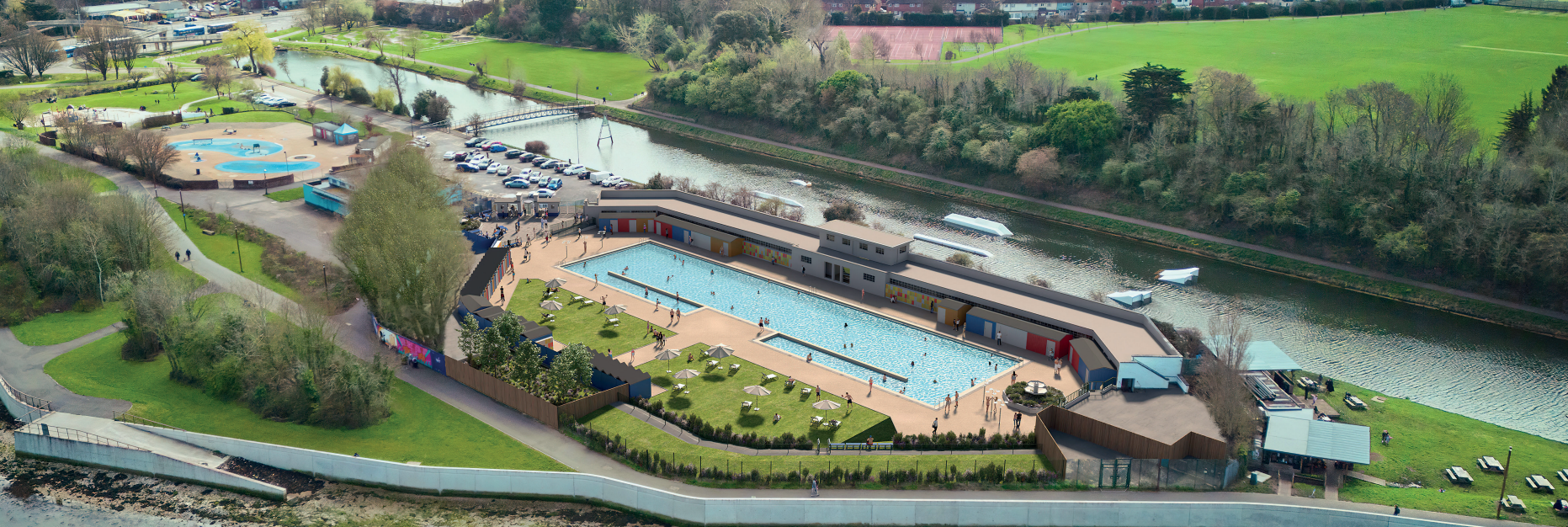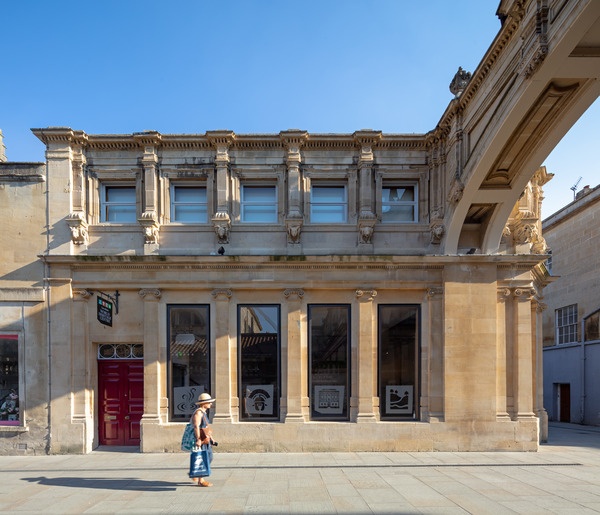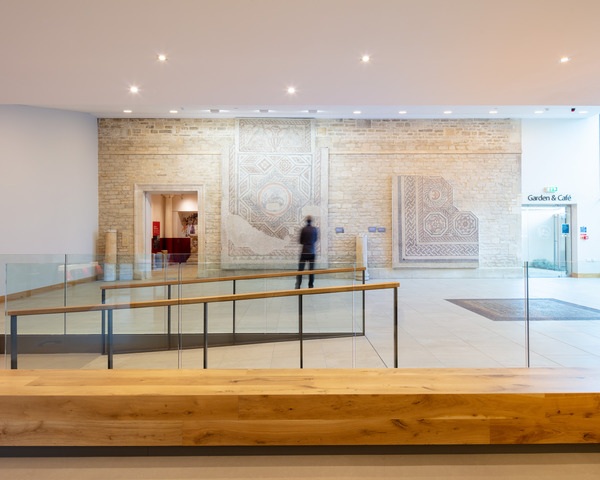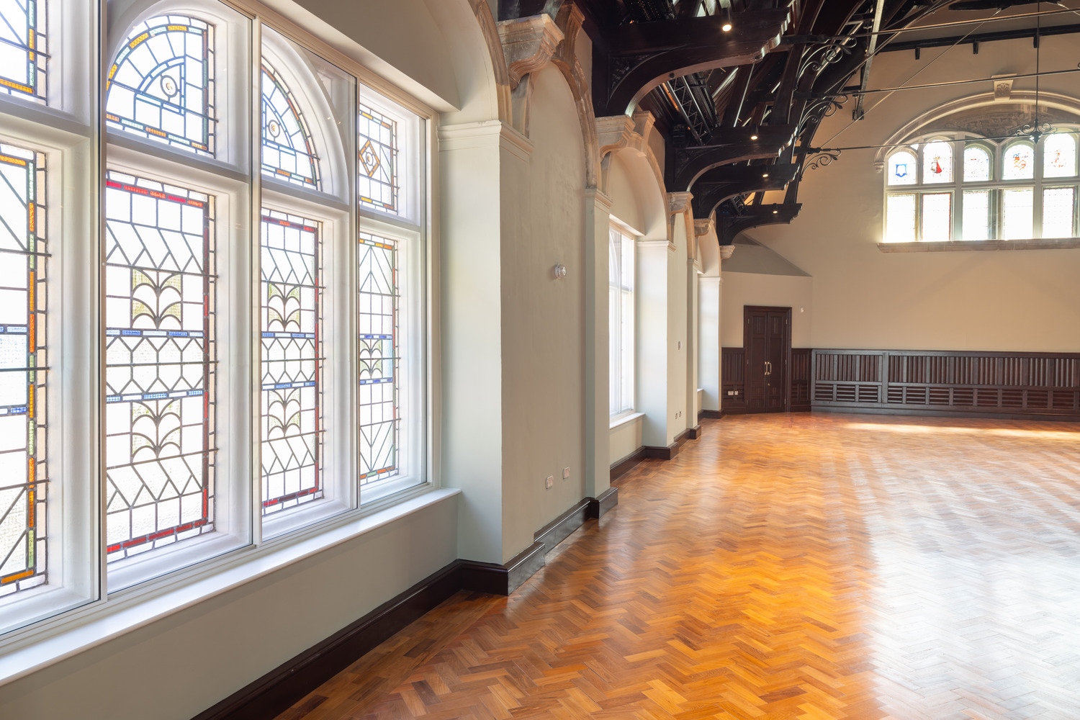
THE PROJECT
The Town Hall was opened in 1889 “for the benefit of the inhabitants of the town forever”, originally housing a library, courts and holding cells, and a ballroom to host dances, concerts, and performances. Since 2010, it has been run by a charity, reanimating the historic building as a buzzing creative centre in the heart of the town, welcoming around 50,000 visitors a year.
Inspired by its founding purpose, Wiltshire Council’s vision for the Grade II-Listed building was to maximise its capacity to host exciting and vibrant programmes of community-led cultural and social events, to fulfil its potential as a landmark asset for the town.
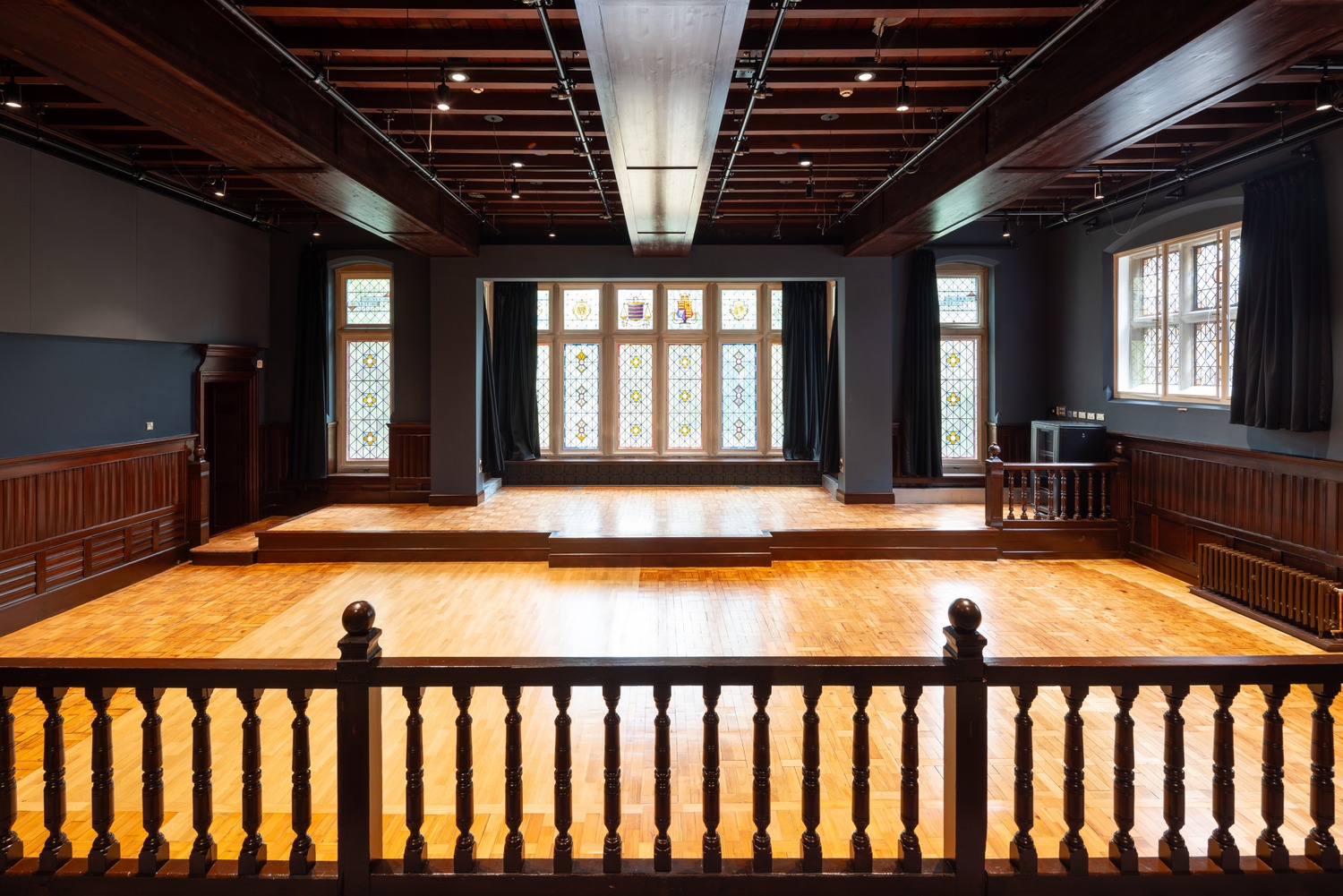
A successful 18 month programme of restoration and significant remodelling:
- Restored the Great Ballroom to its former glory and transformed the old Magistrates Court into a properly equipped performance space
- Opened out the foyer for all to enjoy and replaced cells in the basement with seven recording studios
- Provided a new art gallery overlooking a beautiful sensory garden
- Created an ideal space for dance, yoga, pilates and other activities with the installation of a sprung floor in Park View Room
We achieved 10% variations on the original £7m contract value, with the team still targeting original handover date of 12 May 2025. Exemplar outcomes in products achieving robustness in fire testing and meeting conservation regulations (learnings to be replicated on future schemes)
£7.2M
CONTRACT VALUE
92 WEEKS
CONTRACT DURATION
Customer
Wiltshire Council
Architect
Purcell
Quantity Surveyor
Turner Townsend
Form of Contract
2 Stage, Design & Build
Stonework
A number of original stone features were uncovered and repaired, including keystones in the Great Hall which have been revealed and repaired. Decorative cornices have been repaired and extended where required to ensure any new works are in keeping with the original building.
Stained glass
The Hall’s stained-glass windows were repaired and retained.
Roof trusses
The roof trusses are now exposed within a large, vaulted ceiling in the Great Hall – an outcome of working closely with the heritage and conversation team.
Staircase
The existing staircase with decorative balustrade and carvings were protected during the construction period and have been refurbished.
Fire doors
Due to compliance for fire, certain listed doors that were due to be retained had to be replaced. The new doors replicated the listed panelled timber door sets, achieved heritage acceptance and met with fire safety regulations – an exceptional outcome that provided learnings to be replicated on future projects.
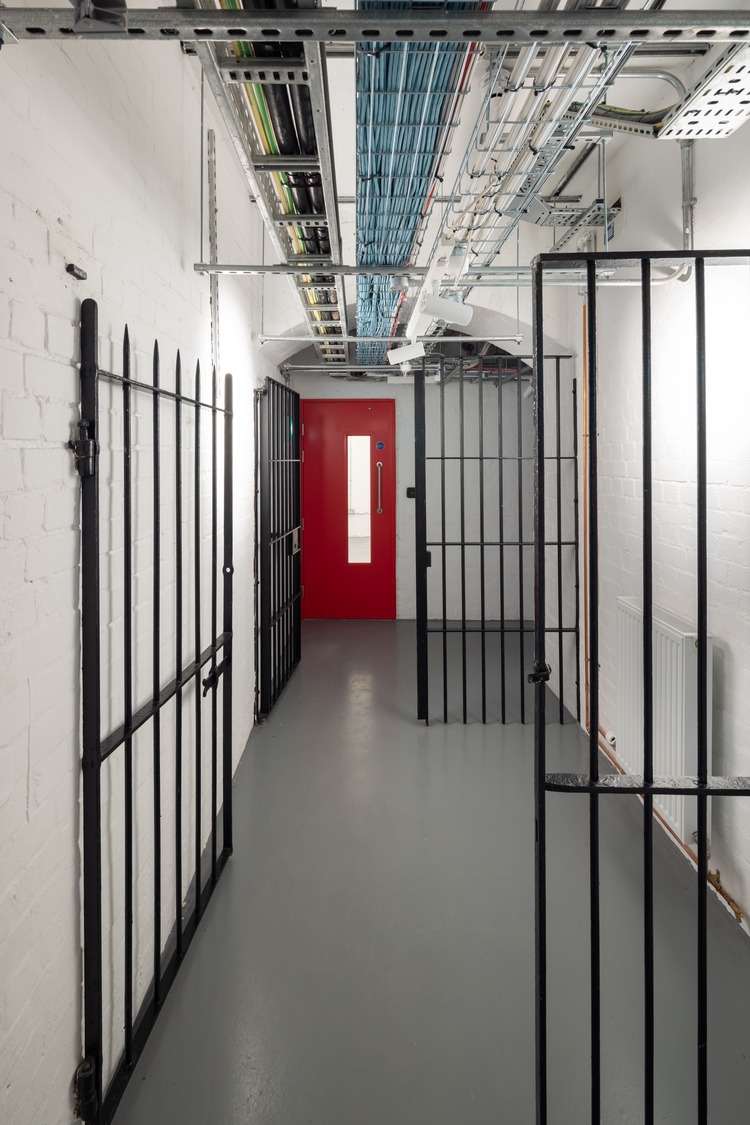
Working closely with the conservation officer, many more of the buildings original features have been restored to their original beauty including exterior stonework, internal stone archways, exposed timber trusses, coving, decorative mouldings, timber panelling to walls, parquet flooring to the Great Hall and communal areas, railings within the old prison and lime plaster repairs to walls.
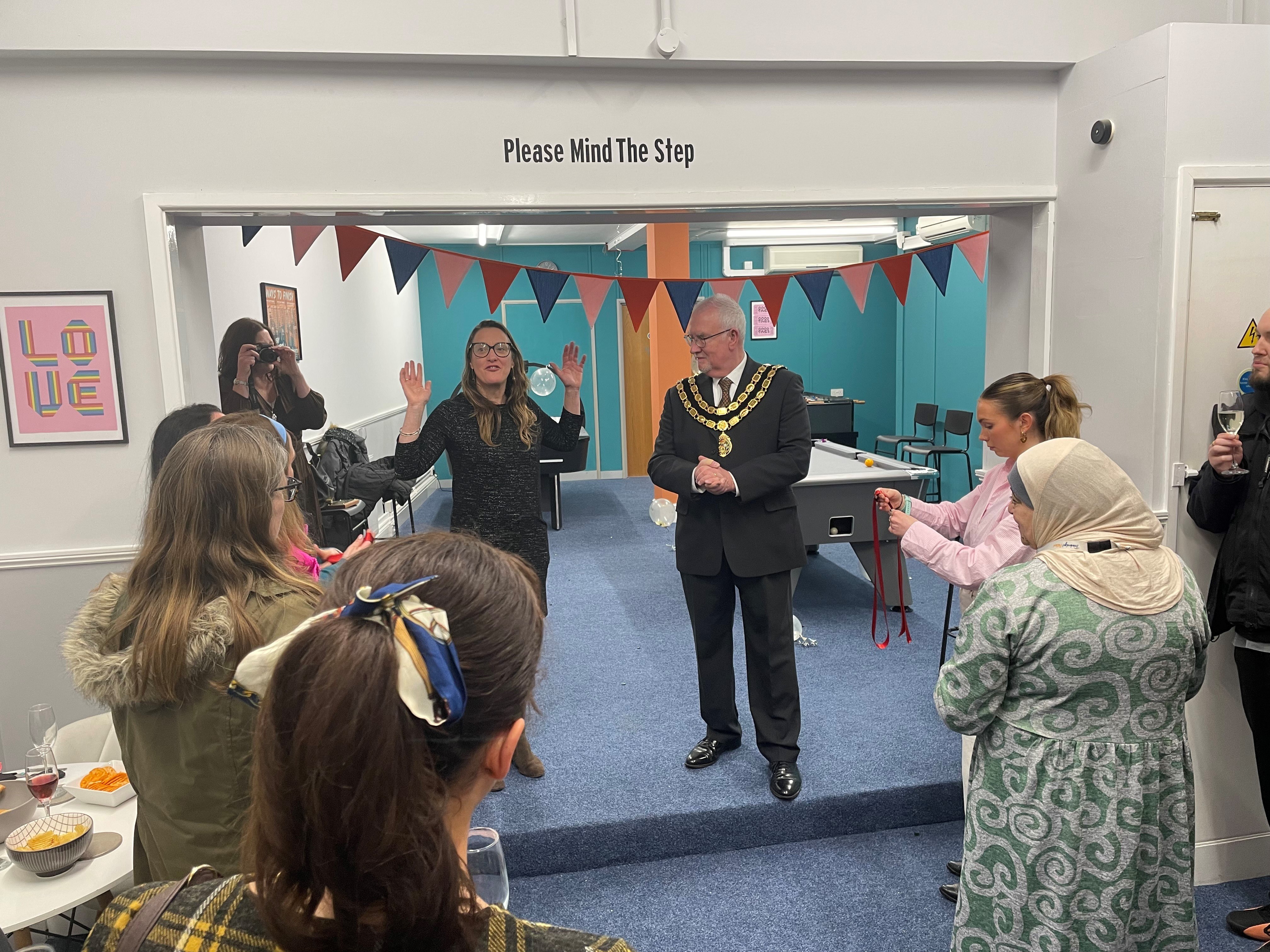
SOCIAL VALUE
31% social value created by:
- £3.1m local spend with the supply chain (local businesses and skills benefited from the project directly)
- Redecorating local youth centre and improving neighbouring Girl Guides HQ hut
- Wellbeing kiosk on site and first Beard site to launch innovative careers hoarding
- Quantity surveying apprentice employed, six trade/subcontractor apprentices and two work experience students
- Eight site visits for local schools / colleges and World Book day donations to local schools
- Supporting Wiltshire Business & Sports Gala Dinner, as well as donations for local homeless charity
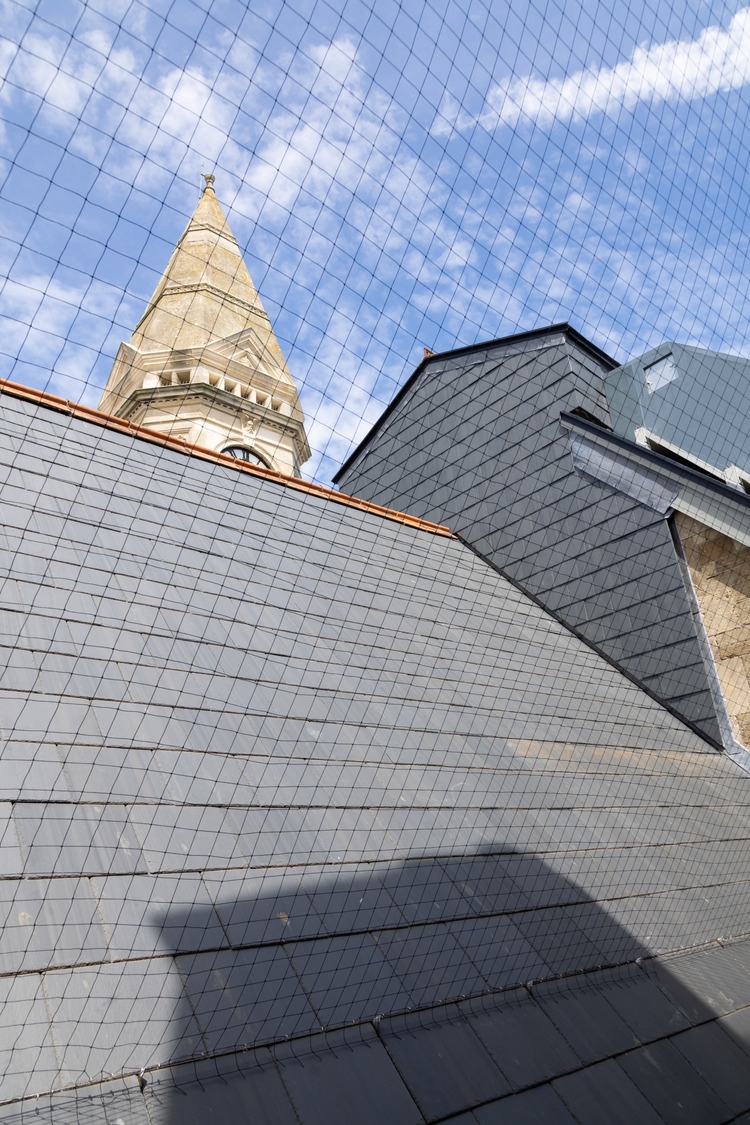
CHALLENGES & SOLUTIONS
Highway restrictions prevented erection of a temporary roof
Within the new make-up of the pitched roof, cement board was installed to add mass (as part of the acoustic strategy) and insulation to improve the energy efficiency. The roof build-up was broken into stages, with breathable membranes added at various stages to prevent the risk of water ingress. Gangs were allowed to progressively work around the roof, ensuring a flow of work without opening the whole roof up to the elements.
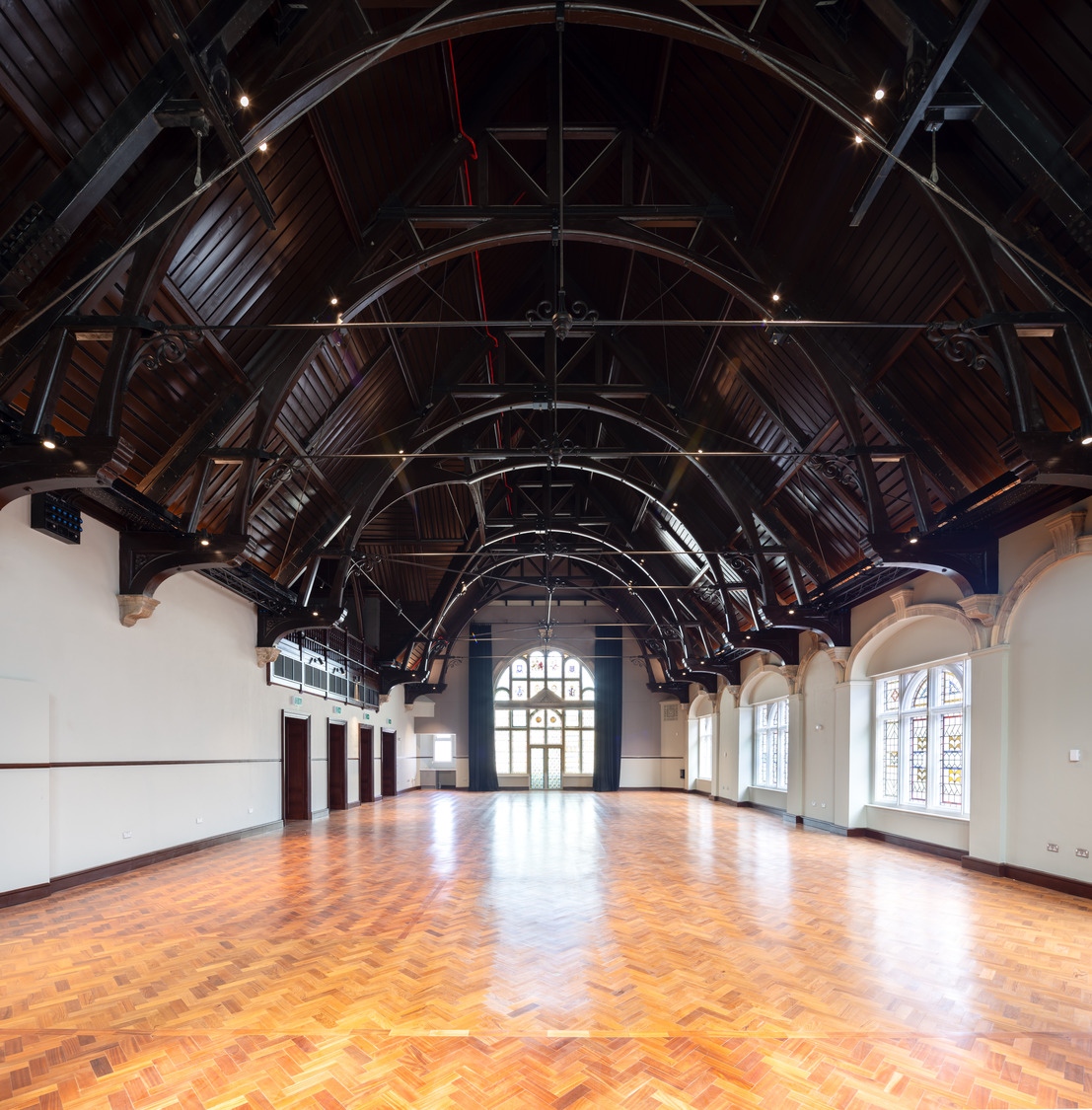
Removal of the suspended ceiling to expose the impressive vaulted ceiling
Insulation, fabric and new sarking board was installed to improve the acoustic performance; as well as steelwork installed inside the roof structure to support the additional loading of insulation and cement board.
Further steelwork was added to allow theatre apparatus to be installed, all of which is masked within the original vaulted ceiling. Detailed programming was required to coincide with the loading of the roof externally. Getting the steelwork into the building required a lift plan and the steels to be spliced, with the introduction of lifting beams which were removed upon completion.
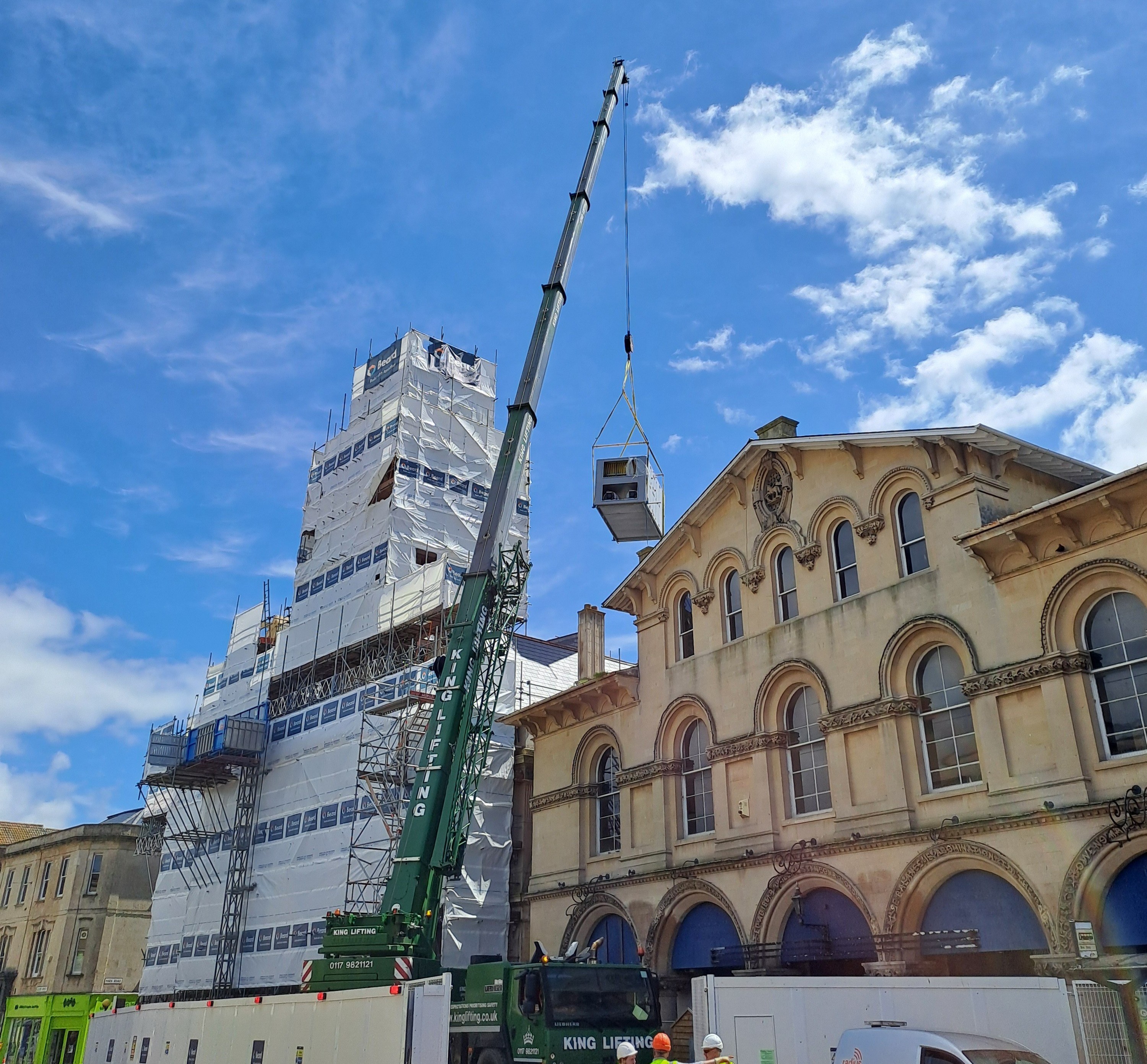
Constrained site
We were unable to use a forklift to load materials to the roof. A hoist was installed and materials were cut to size on the ground at the front of the building, taken up in the hoist and then manoeuvred around the roof. This was the same process for all areas of the roof, adding a level of complexity and sequencing.
